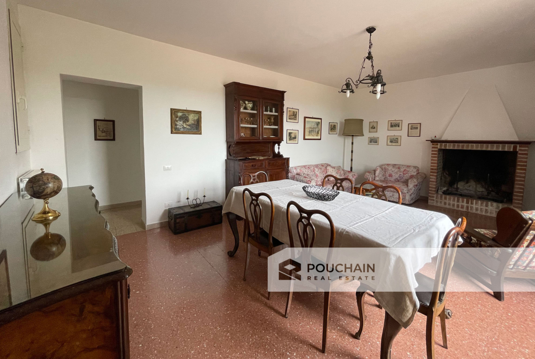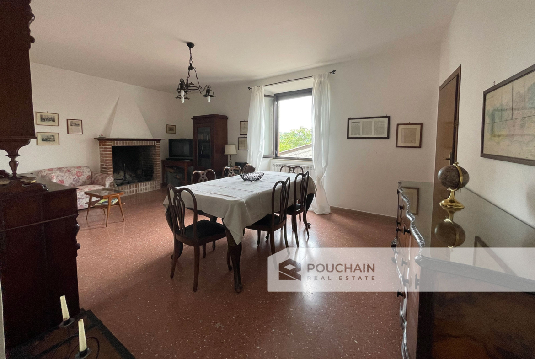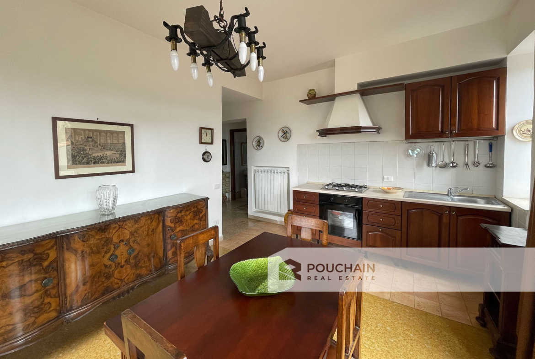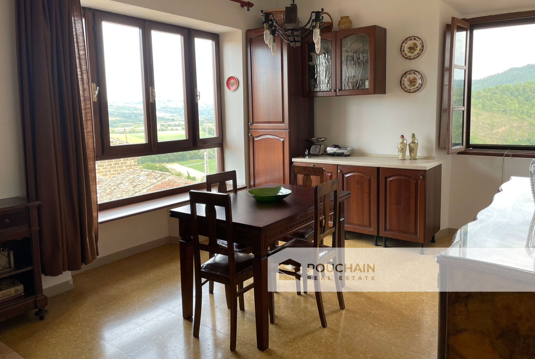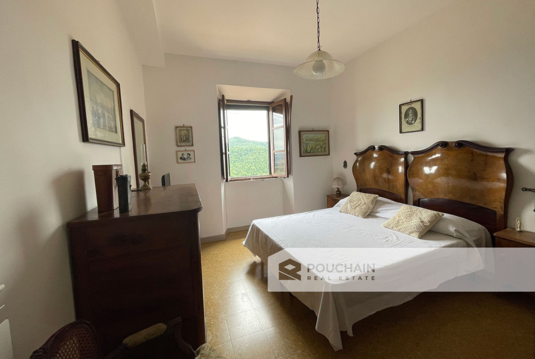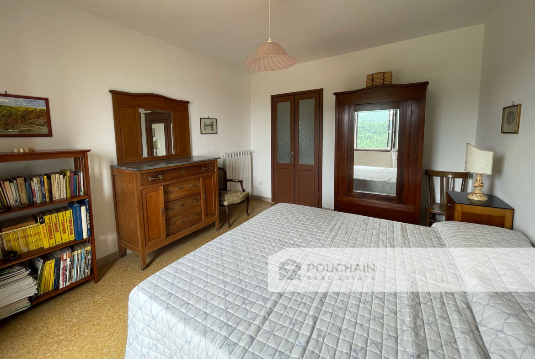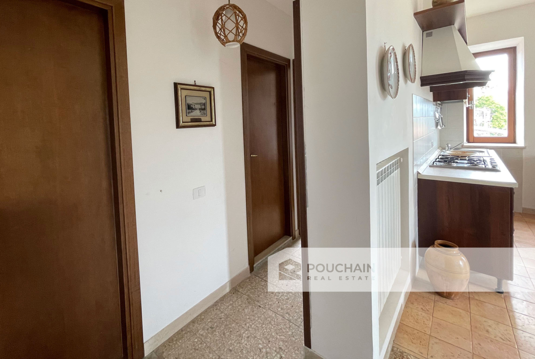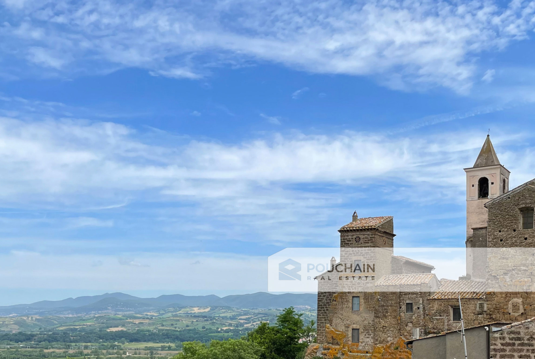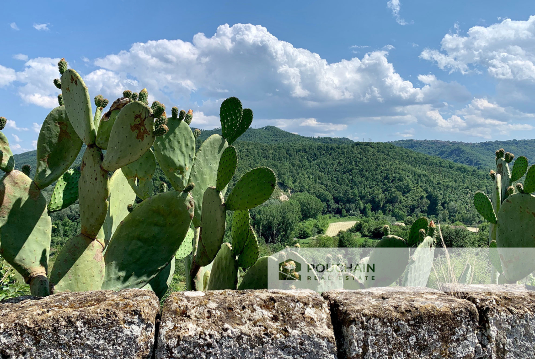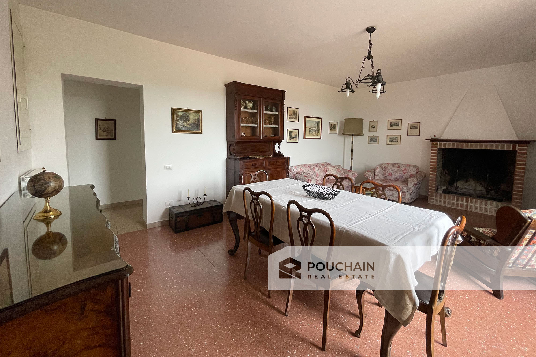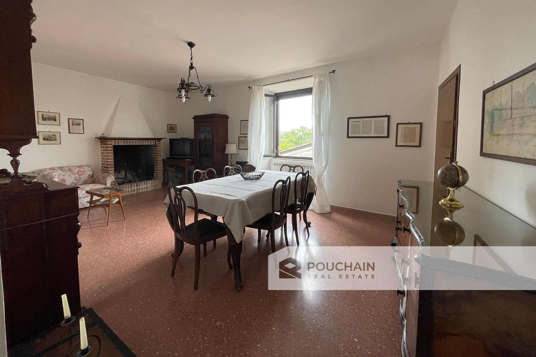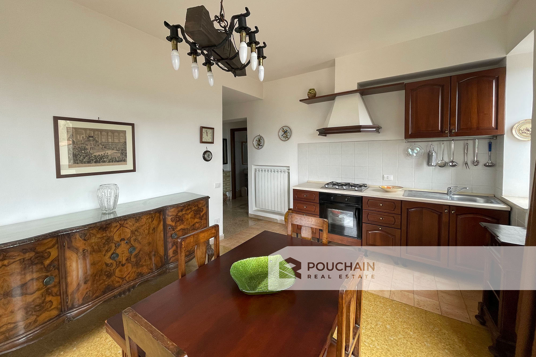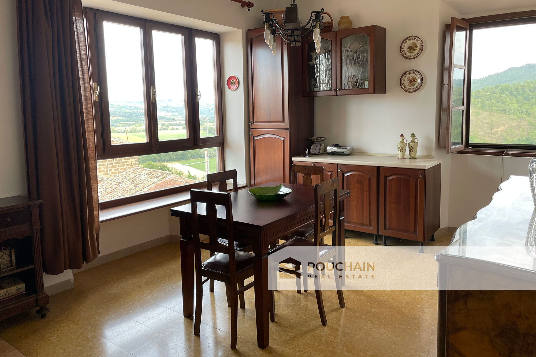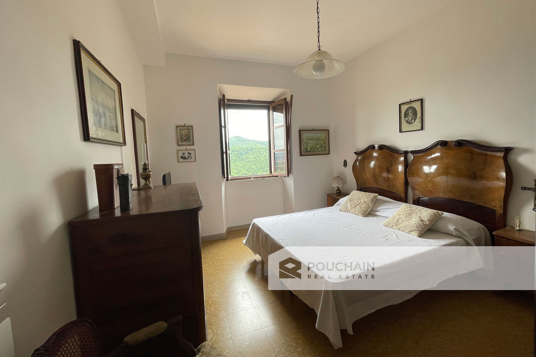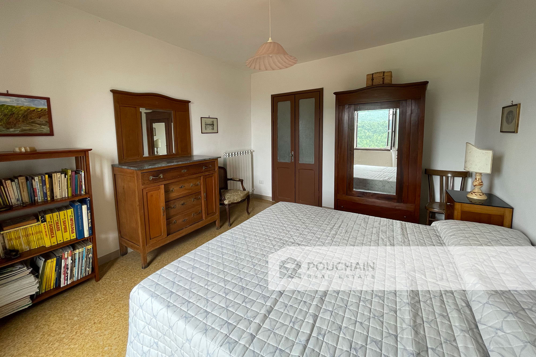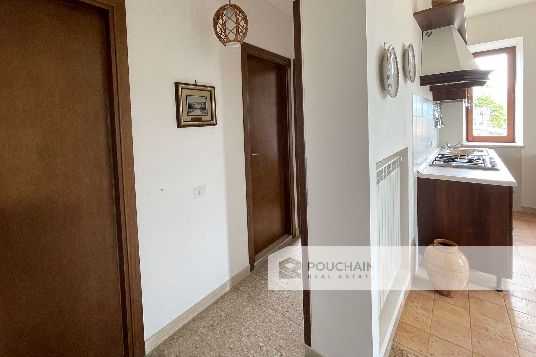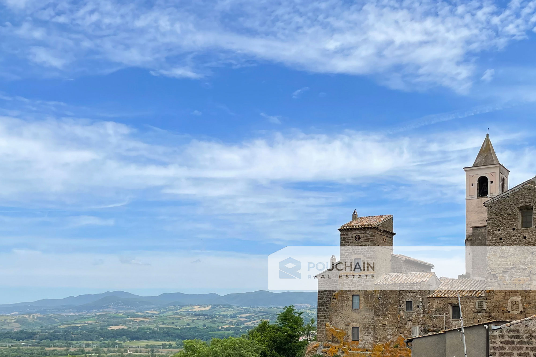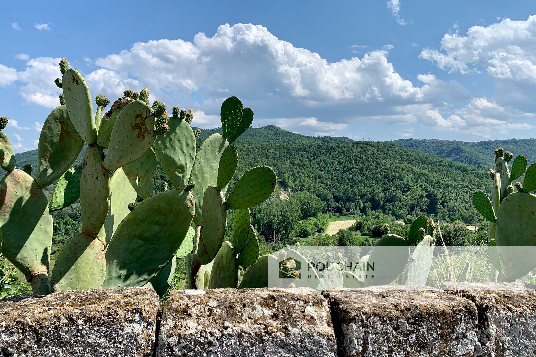Rural detached property dating back to the late 1800s, located next to the medieval historic center of Mugnano in Teverina (VT), a delightful hamlet in the municipality of Bomarzo, which rises above a striking tuffaceous relief over the Tiber valley. Suitable as large single-family housing or for several family branches that need to live together, each with its own autonomy. Also suitable for tourist-receptive purpose for Italian or foreign tourists. The property, a single undivided property, is about 450sqm on three floors each of about 150sqm.
[ . . . ]
Currently the property consists of 2 warehouses on the ground floor, two apartments on the first floor and a larger one on the second floor, although cadastically they appear to be part of a single property unit. It is possible to make a fractionation of the three real estate units, or it can be divided into two apartments (one on each floor) alternatively it can be merged into a single property on two floors, depending on the needs of the buyers.
Currently the internal layout is as follows:
On the ground floor there are 2 warehouses of 150sqm, one of which was the stable (it still has the masonry manger); they are covered by barrel vaults made of tuff blocks, the floors are original terracotta alternating with cobblestone recourses;
The first floor is accessed by a flight of stairs that leads to the entrance of the first 2 separate apartments, about 70sqm each. They both have 2 bedrooms and a living room with a large period fireplace. One of them has “grit” floors dating back to the 1950s and a bathroom, while the other one still has the original terracotta. Both apartments are in need of renovation.
On the second floor there is a large apartment, renovated in 2011, accessed by 2 flights of stairs. The extension of this apartment is about 150sqm.
At the entrance of the dwelling there is a large living room with a fireplace, from the window there is a panoramic view of the valley. The kitchen is habitable, it has a double facing, a wonderful panoramic view of the village and the medieval tower, the other on the valley. The fixtures are wooden.
There are 3 double bedrooms overlooking the Tiber valley to the south-east, a small bedroom that can also be used as a study, as needed. There are 2 bathrooms, one of which is larger with a bathtub, the other with a shower. Finally there is a storage room.
The property has three overlooks.The fourth side is adjacent to another dwelling. The exposures are northwest, southwest and southeast, therefore, the dwelling is very bright and enjoys sunrises and sunsets over the Tiber Valley. The complex has independent heating with radiators, while the boiler was installed in 2011. It has no condominium expenses.
