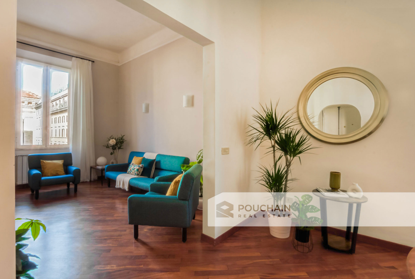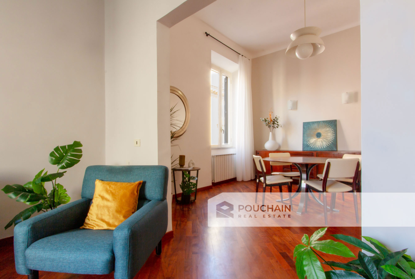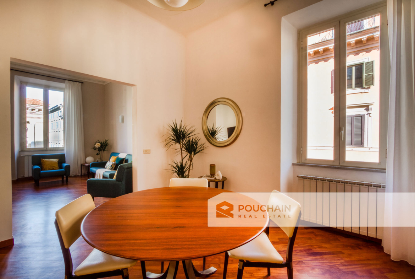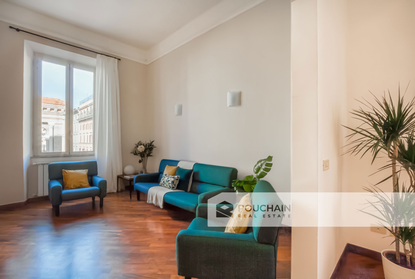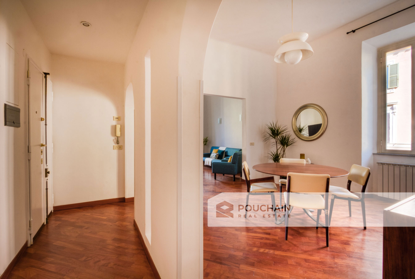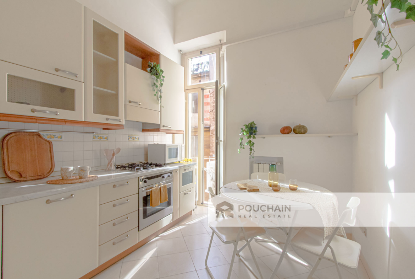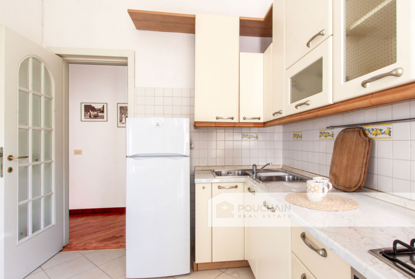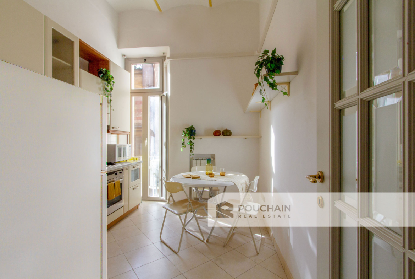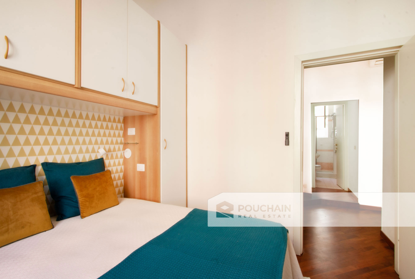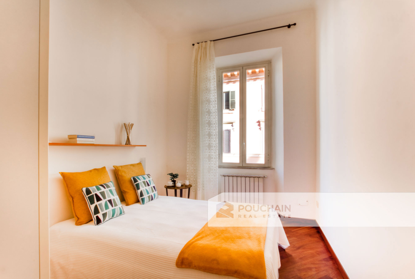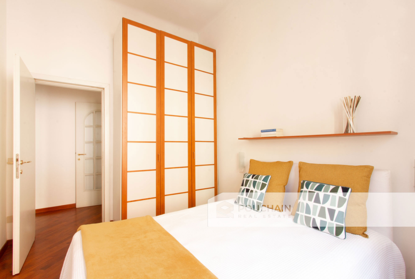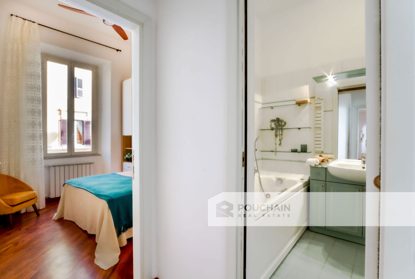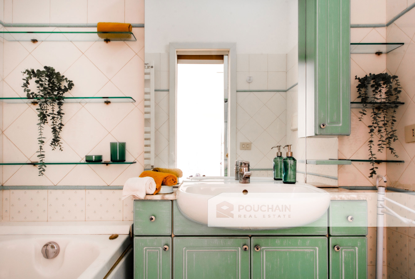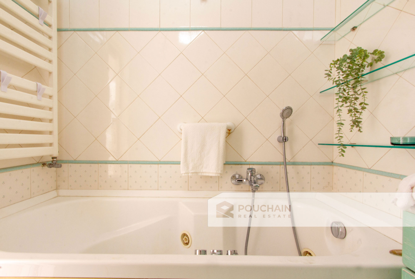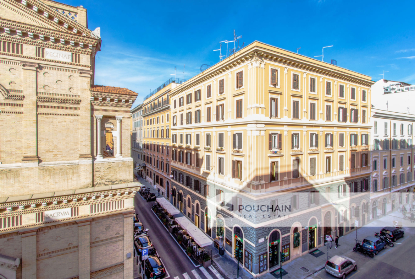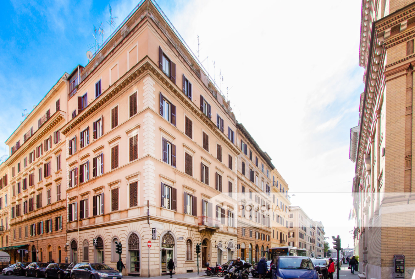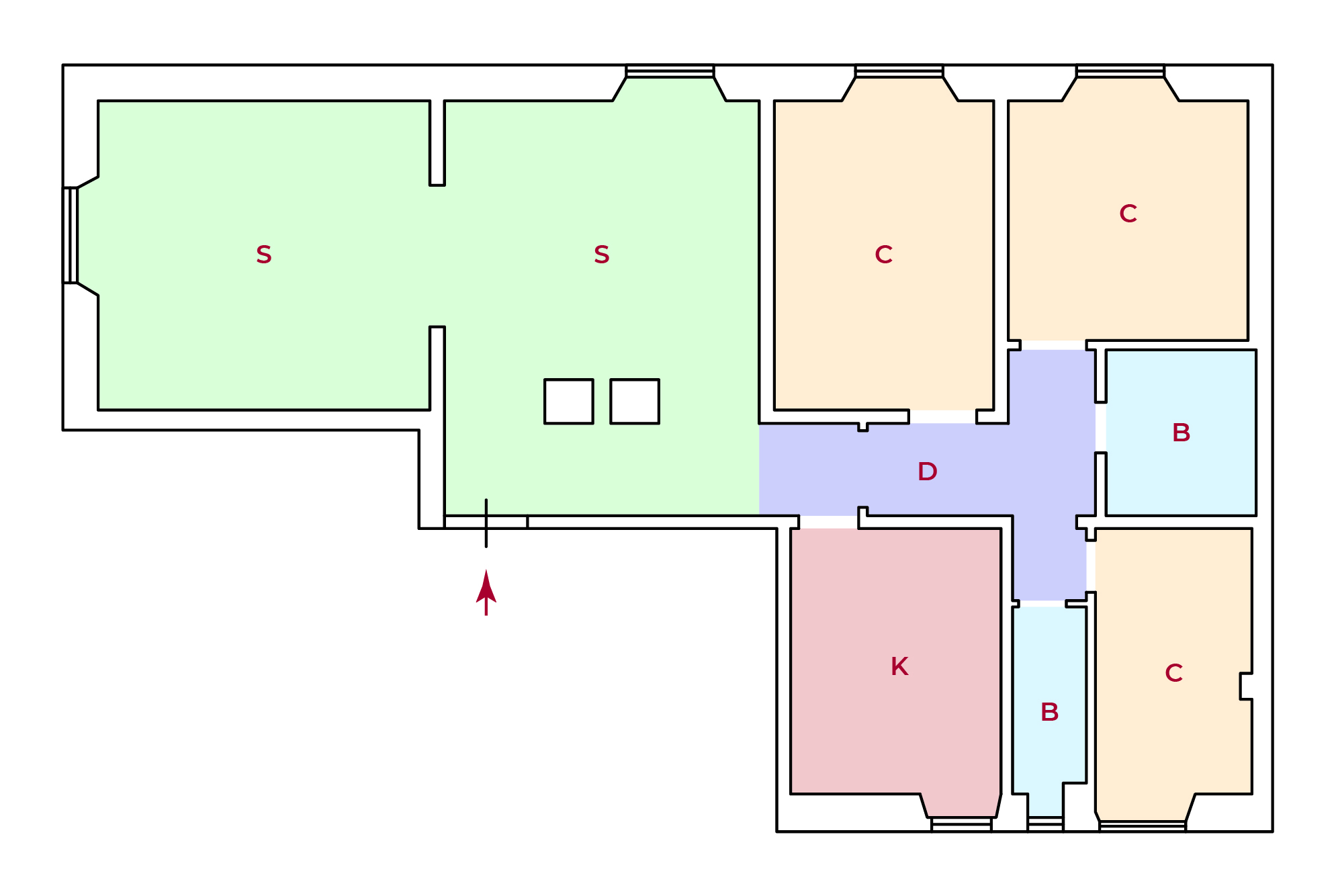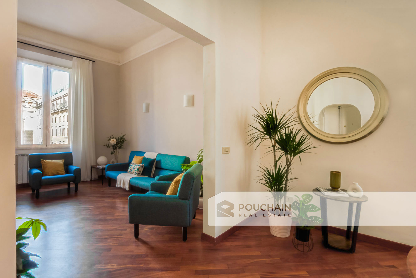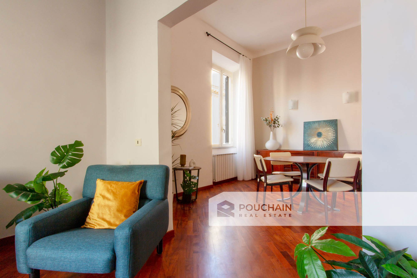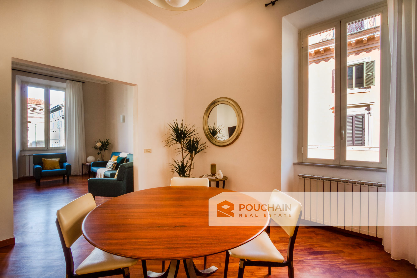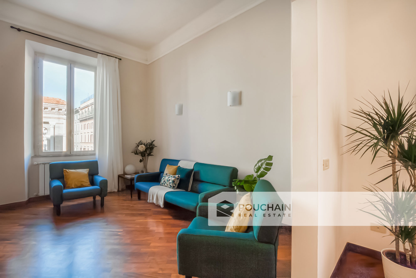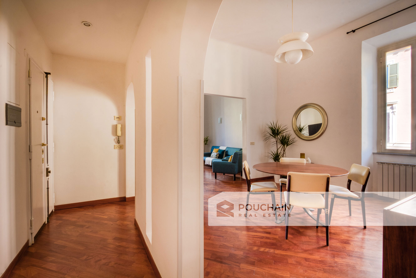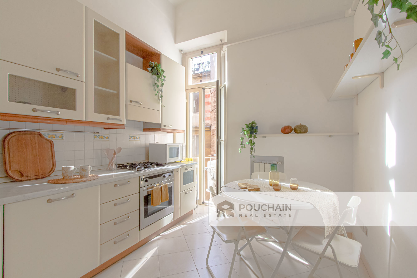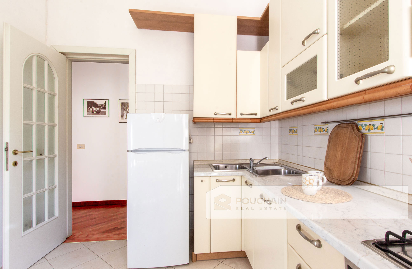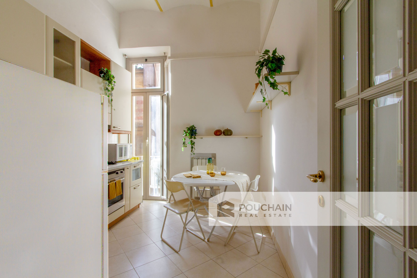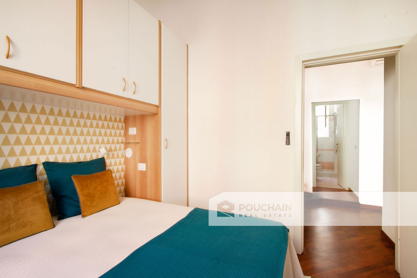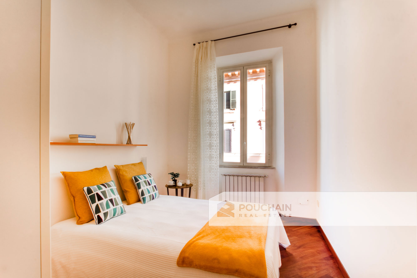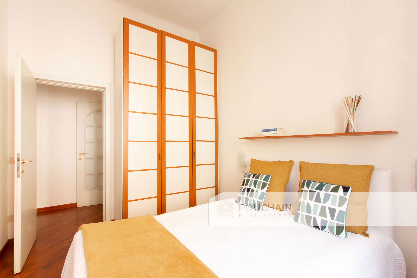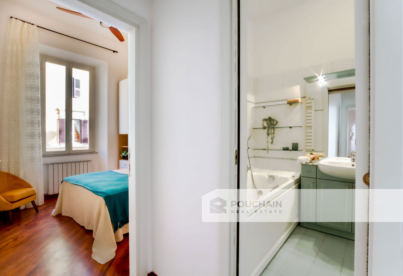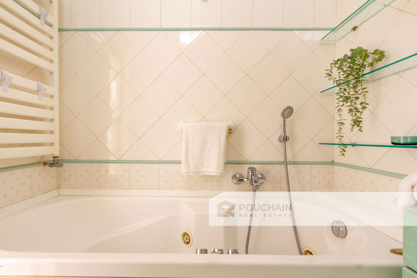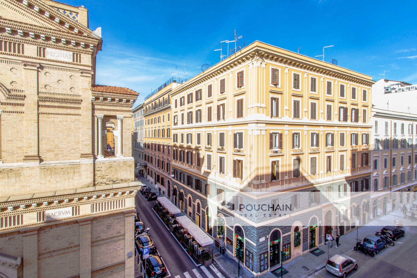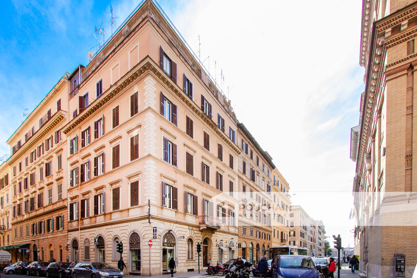This elegant apartment is located on Via Cernaia, inside a late 19th-century building in the Castro Pretorio district. The neighborhood owes its current conformation to massive Piedmontese urban planning.
It benefits from the connection of a regular mesh of straight, not very wide, orthogonal patterned streets. Umbertine-style buildings are used for housing, offices, and hotels. Some large administrative buildings also stand out: the Ministry of the Treasury, the Ministry of Defense.
[ . . . ]
The Umbertine style is typically Italian and is related to the particular historical moment of the monarchical 1800s: it is sober, elegant, and severe.
The area is central and very well connected with the rest of the city: Repubblica metro stop is at the end of Via Cernaia, also Termini station is within walking distance, furthermore, all the basic services are nearby, within walking distance.
The apartment, measuring 120 square meters, is located on the third floor of five, accessible by a condominium elevator; the cellar of exclusive use is located in the basement.
The property is well divided: entering from the entrance hall, which is made more intimate and cozy thanks to a false ceiling with spotlights, there is the living area, consisting of a double living room (living room and dining area). It faces west and has double overlooks, one of which opens a panoramic view of the Chapel of Our Lady of the Most Holy Rosary and St. Peter Chanel, in neoclassical style, and from which you can appreciate the sunsets over the center of Rome. The right side leads to the eat-in kitchen, which faces the inner courtyard. The sleeping area consists of three bedrooms (2 double and a single) and two bathrooms.
The bedrooms are facing east, therefore they are more illuminated in the morning.
Given the age of the property, the ceilings are particularly high (3.60 m). Stucco decorations also appear in the living room, while the kitchen is decorated with a brick vaulted ceiling. The resulting overall appearance is refined; in addition, the apartment is furnished entirely with vintage designer furniture, made even cozier by the presence of wooden parquet flooring in all rooms.
The heating is independent, and the fixtures are thermally sealed. The entrance door is armored and in the summer you can benefit from an air conditioning system. The unit is completed by a cellar located in the basement.
The general state of maintenance of the property is excellent.
It is expected to enter into a contract on an agreed rent basis (3+2) with a flat tax on dividends. The required rent is 2100€/month.
A security deposit, equal to two monthly payments, is expected at the time of contract stipulation. The property reserves the right to require appropriate guarantees.
