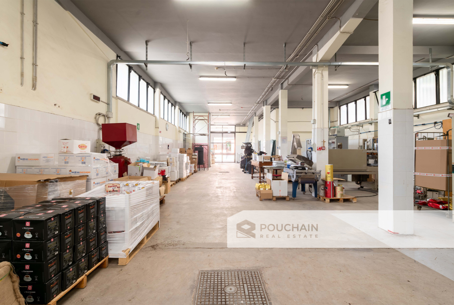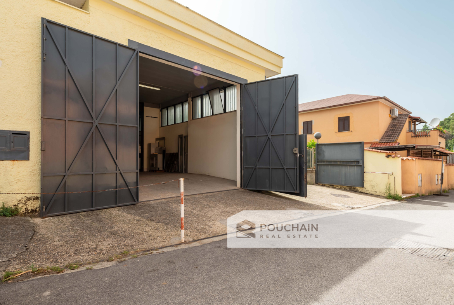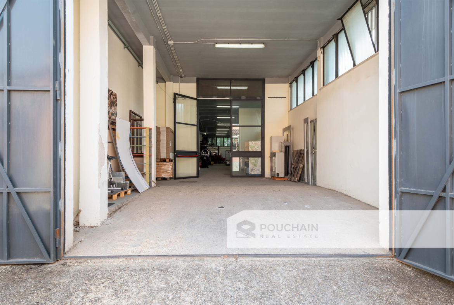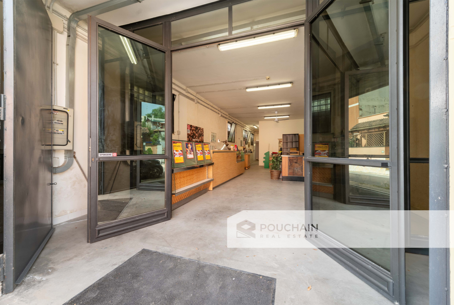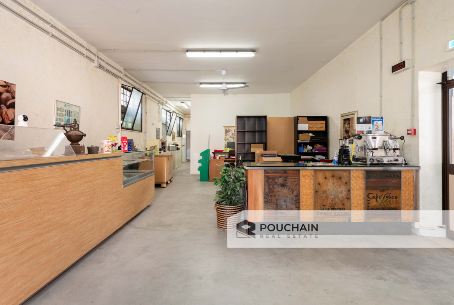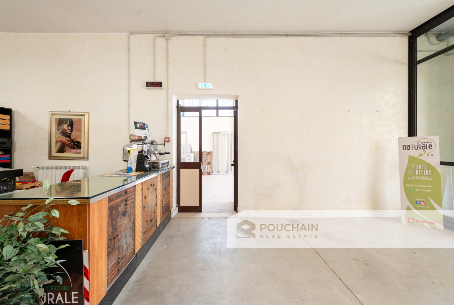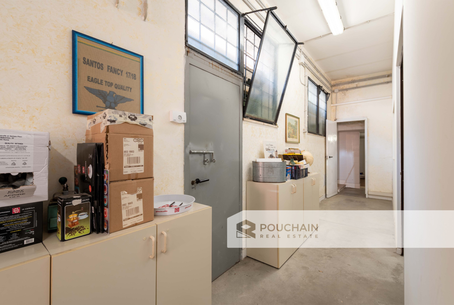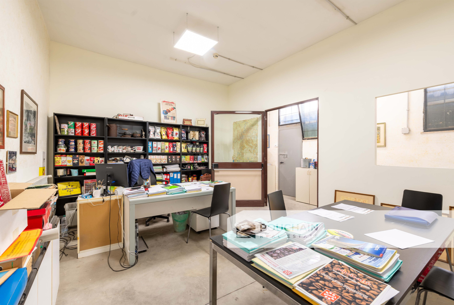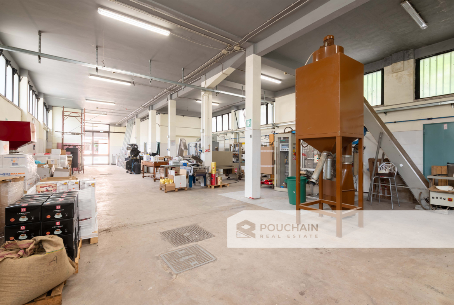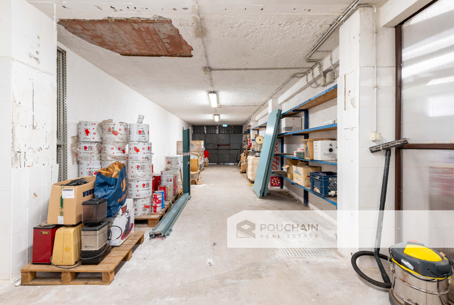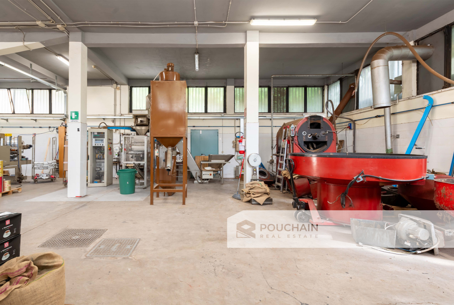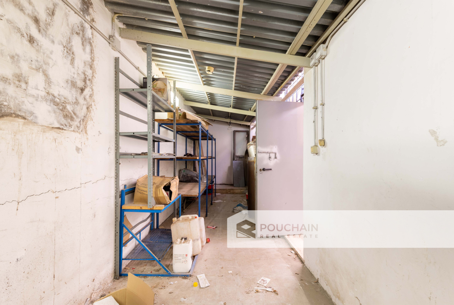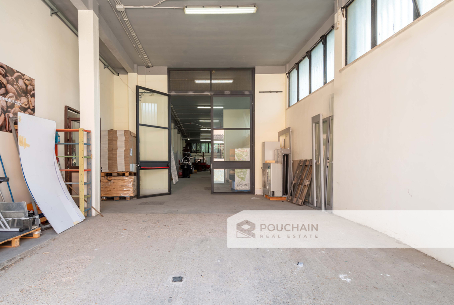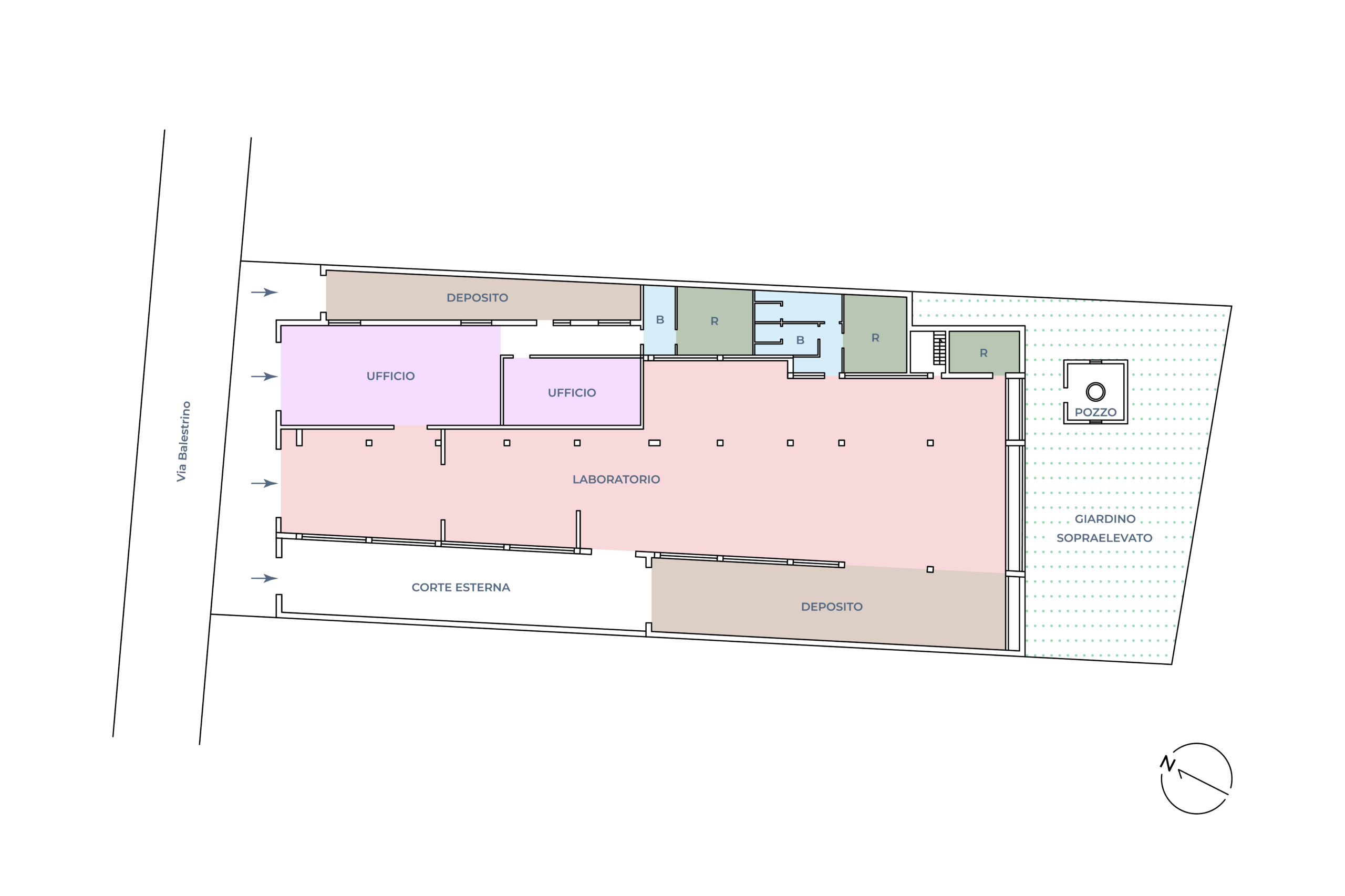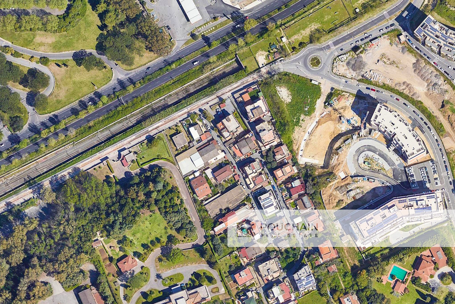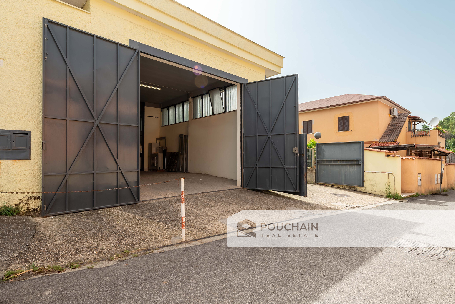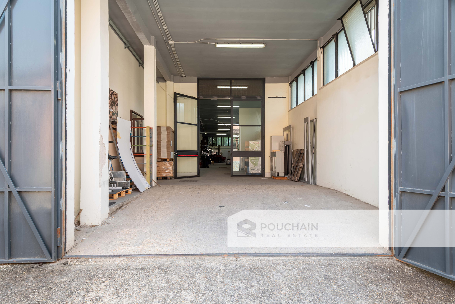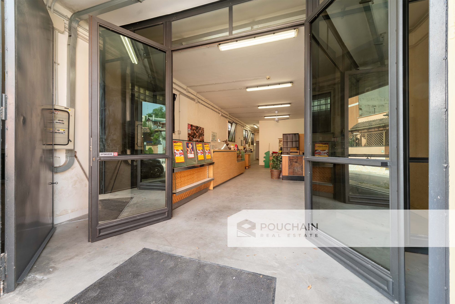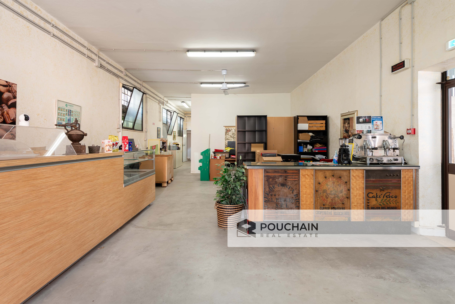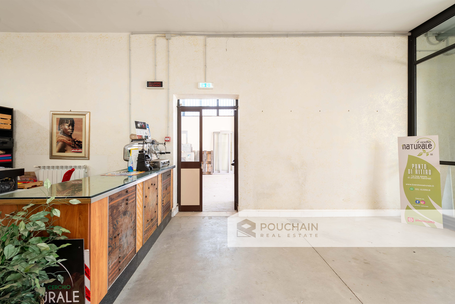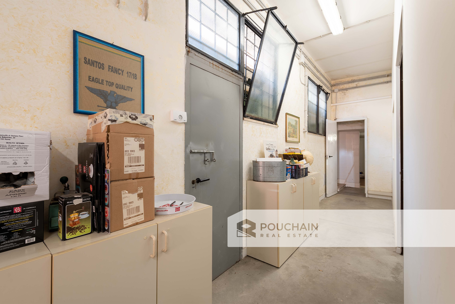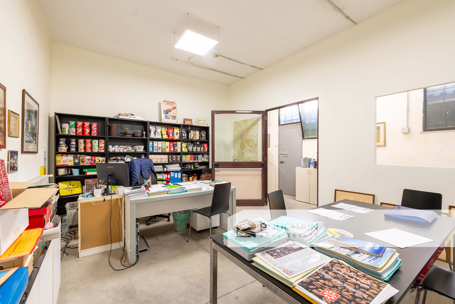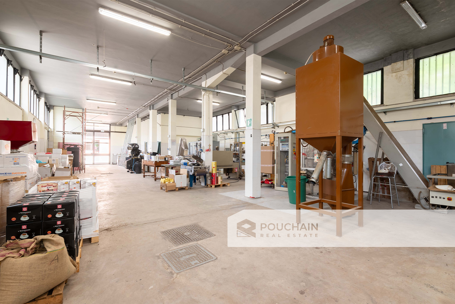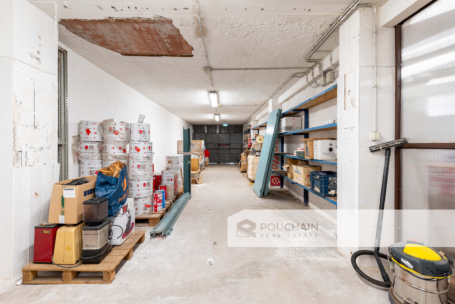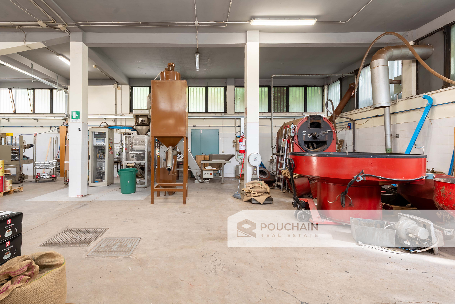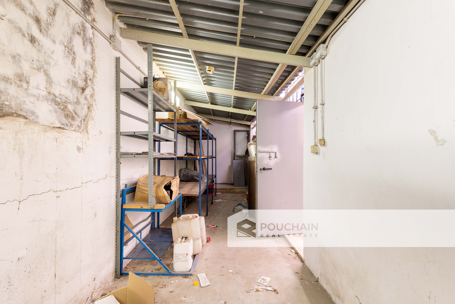In the vicinity of Aurelia Station, we offer for sale a C/3 laboratory of a total commercial area of 744 square meters, located on the ground floor with level access through an outdoor space in front of it.
[ . . . ]
The interior space is mostly vacant, without divisions, with a height of 4.80 meters, and has three street entrances; the first one leads to the outside appurtenant area via a metal gate. The central, wider entrance, preceded by space in front, leads to the workshop area proper. The third, to the side, gives access to an area that disengages to the interior space, which is currently partly used as an office area to serve the laboratory activity. At the end of this side are located the toilets, locker rooms and storage rooms. Communicating with the laboratory is another space, separated by glass doors, that can be used as storage and overlooks the relevant outdoor courtyard.
On the back side is an outdoor area designated as a garden, elevated above the laboratory, in which there is a technical room containing the well.
In the upper part of the infill there are high windows along the entire perimeter, which allow ventilation and natural lighting of the premises.
The property,in excellent general condition, is located in a mostly residential area within a neighborhood that is located close to Via della Stazione Aurelia, which has been affected by recent new building interventions. The solution can be used both as a workshop and as a warehouse/depot, and is strategically located for road connections, 500 meters from the Aurelia train station, an important regional railway interchange and interchange with bus lines and cotral, from the important road axis of Via Aurelia and less than 2 km from the Grande Raccordo Anulare of Rome. The access road, although not extremely wide, allows the passage of vehicles, thanks also to the maneuvering space in front of the workshop.
Property Documents
